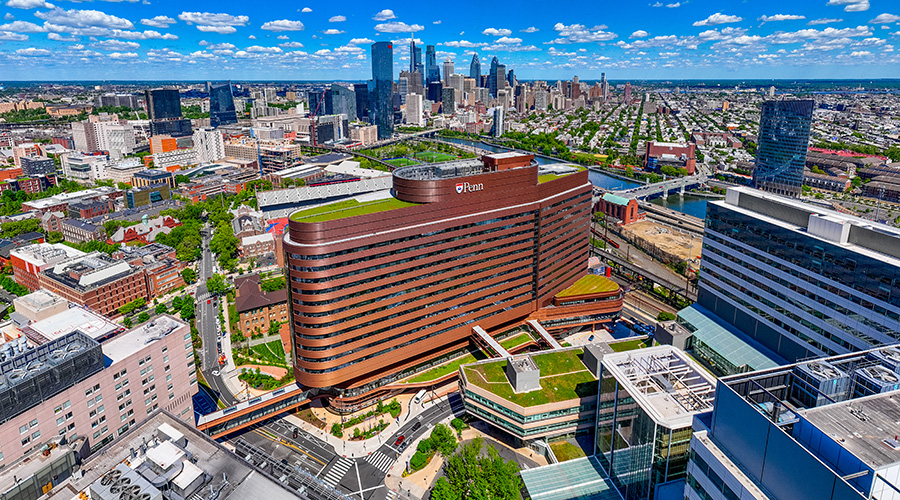From form to function, innovation informs every step in the construction of the Pavilion at the Hospital of the University of Pennsylvania.
Groundbreaking medicine requires expertly designed hospitals equipped with the latest technology, endowed with well-organized clinical care facilities, and capable of facilitating innovation at every turn. So when it comes to designing the Pavilion at the Hospital of the University of Pennsylvania—the largest building project ever undertaken by the University of Pennsylvania—Penn Medicine is going to extraordinary lengths to get it right.
Getting it right, for example, meant erecting a life-size, 30,000-square foot Styrofoam mock-up that replicates half of a planned inpatient floor. Within these makeshift walls, teams of architects, designers, and contractors were joined by 600 Penn Medicine employees who either toured the space or simulated their own daily work processes in order to develop the procedures and facilities that will improve patient health and save lives for decades to come. This simulation process is key to the behavioral research that fuels the Pavilion’s construction, tapping into the expertise and experiences of Penn Medicine’s front-line experts.
Watch how simulations help design a better patient experience at the Pavilion in the video below:
The clinical care mock-up was only one of several effective Pavilion simulations launched by Penn Medicine. The team also created unique “personas” to comprehensively examine the distinct needs of individuals seeking care and held workshops that welcomed former Penn Medicine patients to give feedback on how to improve the hospital experience for future patients and their families. Solutions yielded from these sessions include on-stage areas (open to the public) and off-stage areas (restricted access for employees and patient transport) to promote quiet, calm, and privacy, as well as private rooms in pre-op/recovery and the emergency room.
Employee well-being was another priority, with staff feedback driving the decision to include special rooms designed for nursing mothers, workers on break, and general wellness activities to reduce stress and enhance employee performance.
When completed in 2021, the Pavilion at the Hospital of the University of Pennsylvania will boast 500 spacious private patient rooms with beds for family members, even in the intensive care unit; 47 operating rooms; outdoor plazas and green spaces to ease the stress of illness; and more. The modular design of the building will make it “future-proof,” ensuring that the Pavilion will be ever responsive to emerging and innovative technologies and techniques for enhancing clinical care.
Ralph Muller, CEO of the University of Pennsylvania Health System, says, “We see this new Pavilion as both a reflection of all the things we’ve been doing well over the past 10 to 15 years and a statement of where we’re going to be in the next 100 years.”
To learn more about the innovative approach to building the Pavilion, read the story in Penn Medicine magazine here.
A variety of spaces are available for naming gifts, including outdoor plazas and green spaces, patient and family waiting areas, beautiful indoor lobbies, and patient rooms. You’re invited to contact Kate Griffo, Chief Advancement Officer for the Perelman School of Medicine, and help bring to life Penn Medicine’s vision for advanced, patient-centered care.




